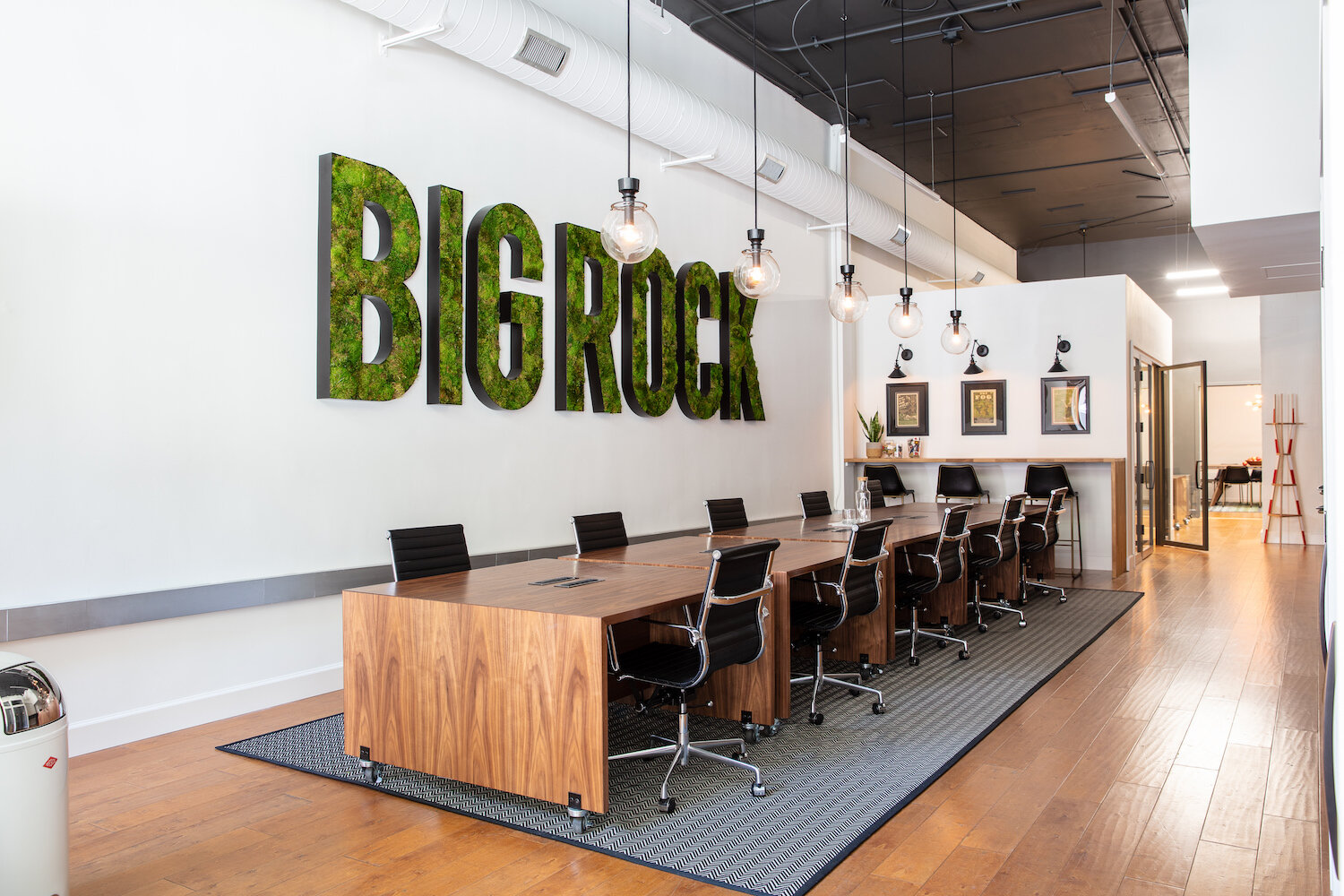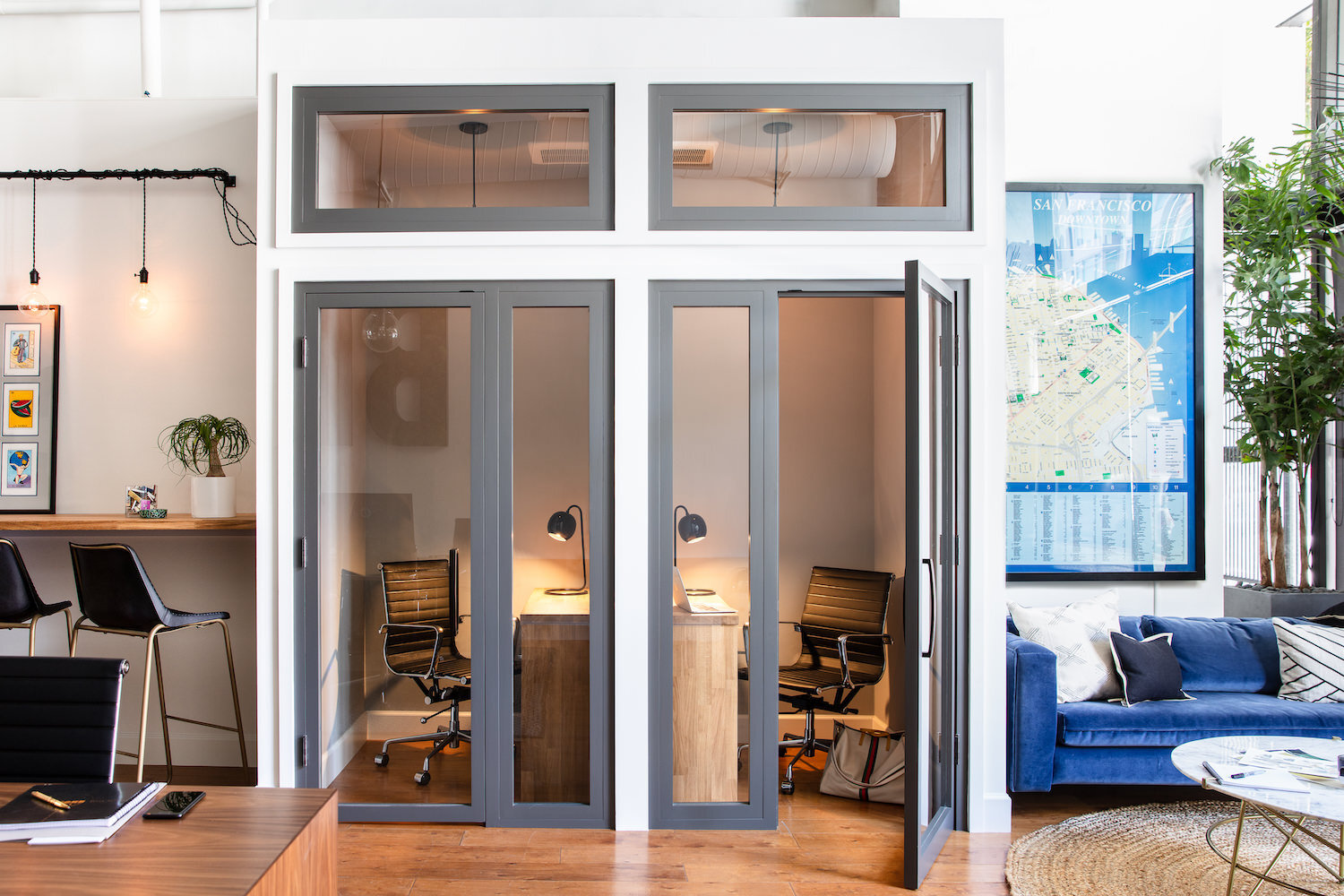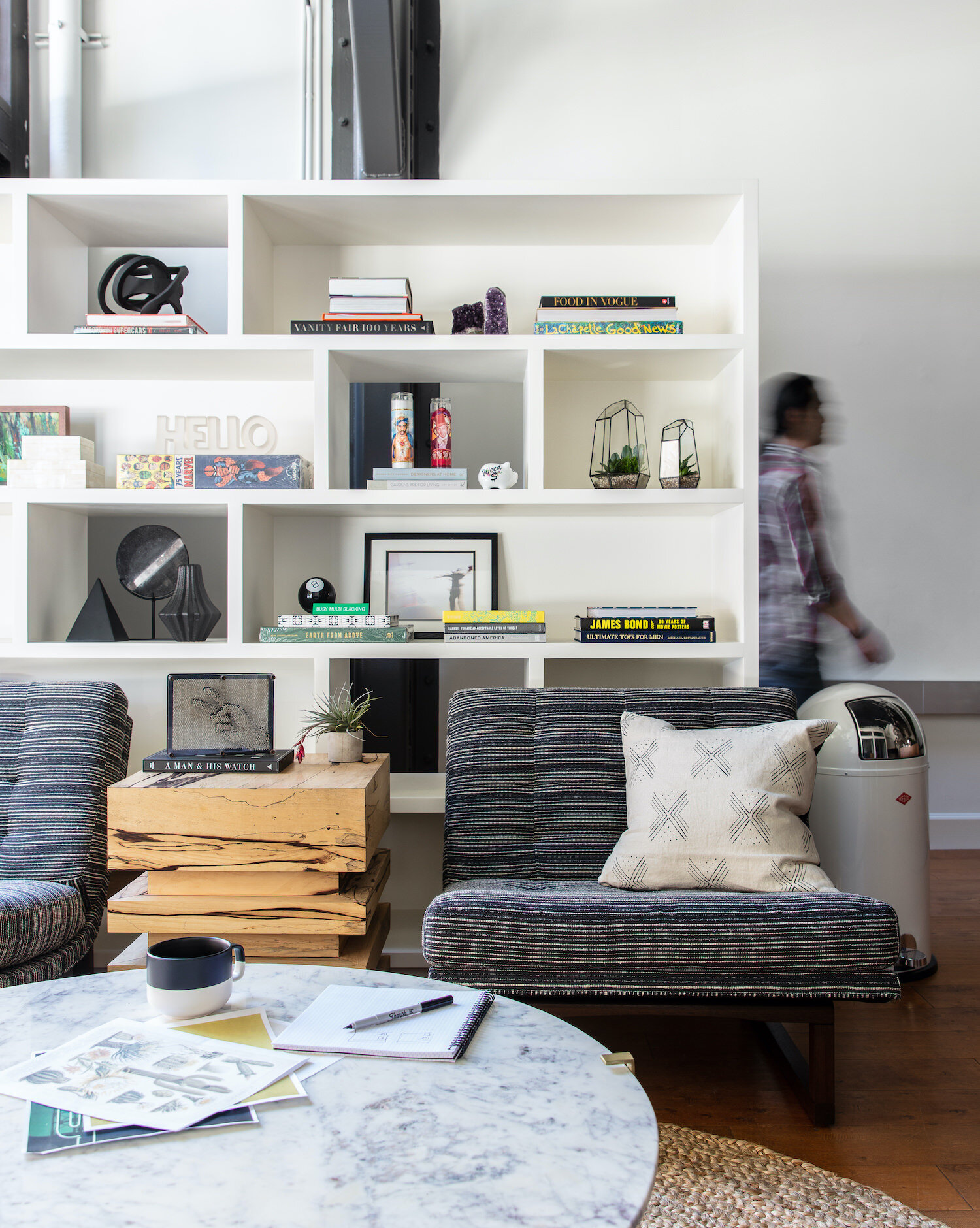HIP CO-WORKING SPACE | SAN FRANCISCO | CALIFORNIA
This office space began as an empty white rectangular box. Construction design included the addition of a pair of custom phone booths, a free-standing conference room and a separate management level work area. Key custom furnishing design elements include the steel and moss logo art, moveable walnut wood desks and built-in storage and banquettes.
Photography: Thomas Kuoh
Construction: Lee & Co







